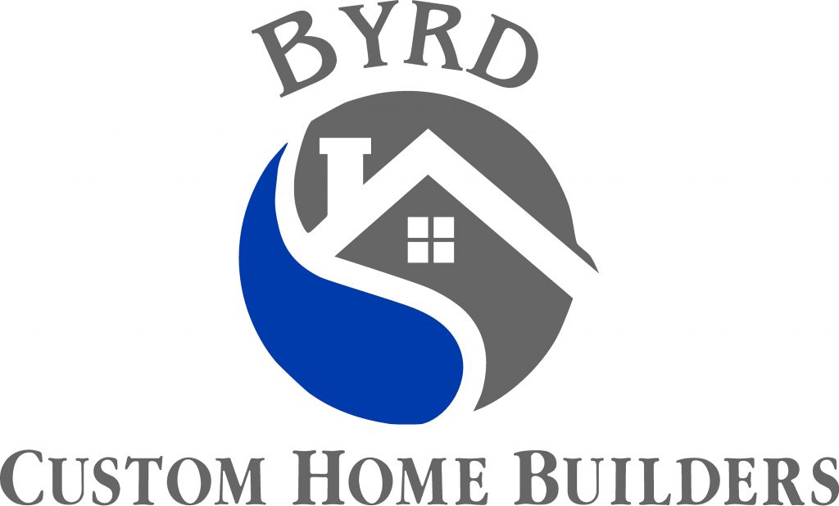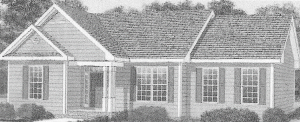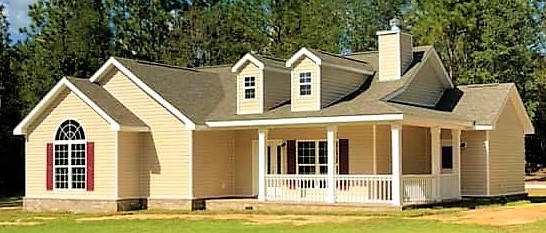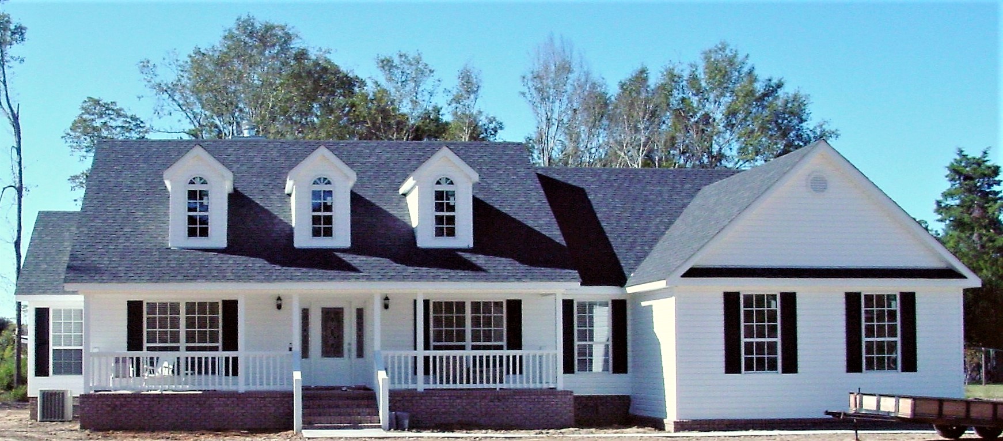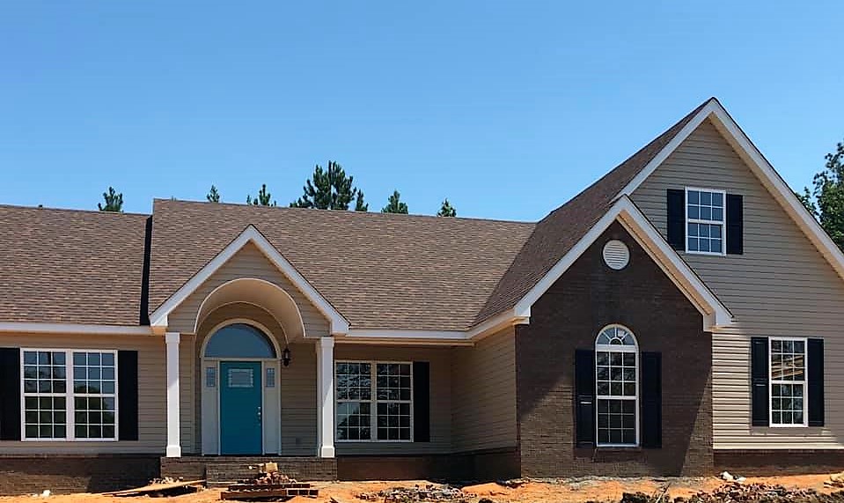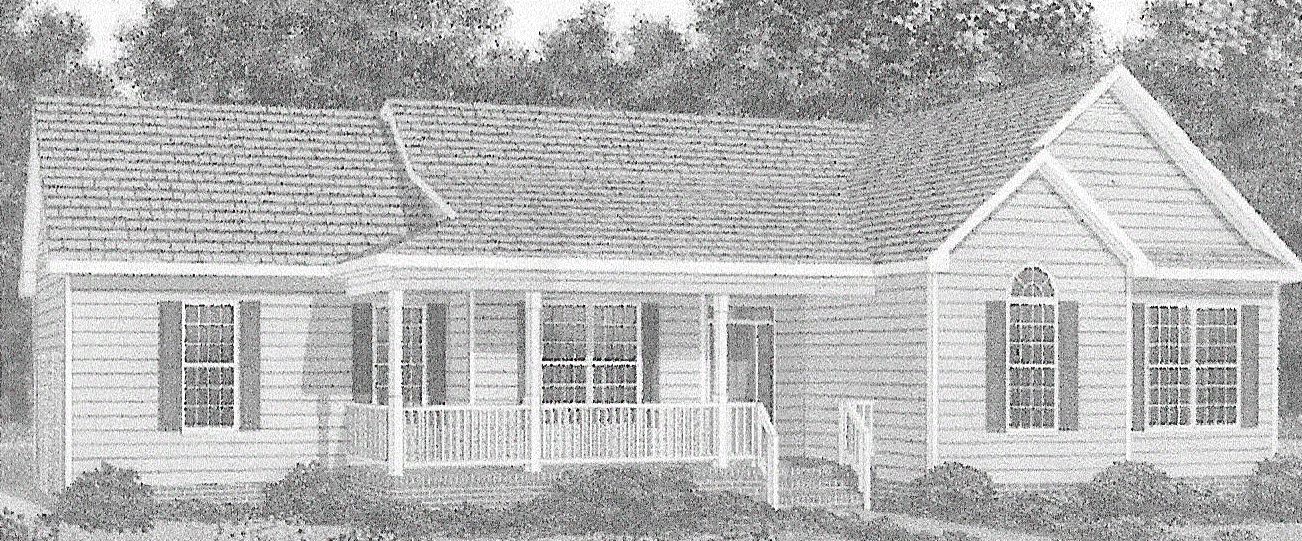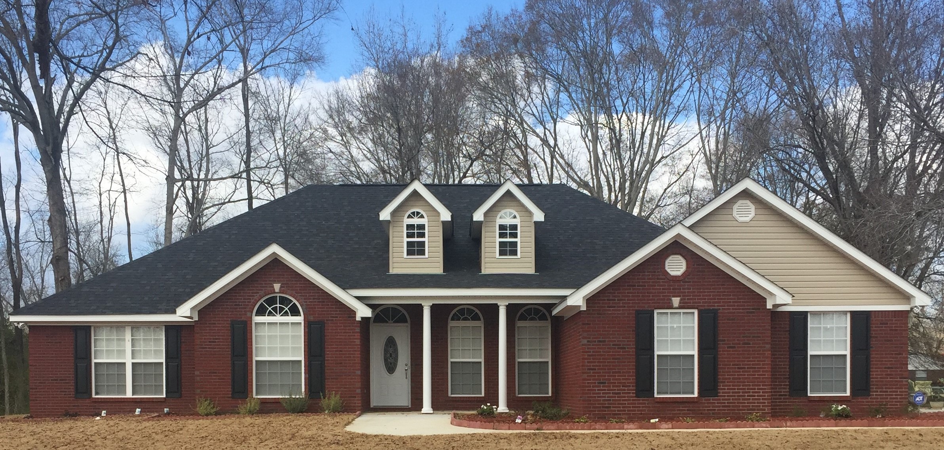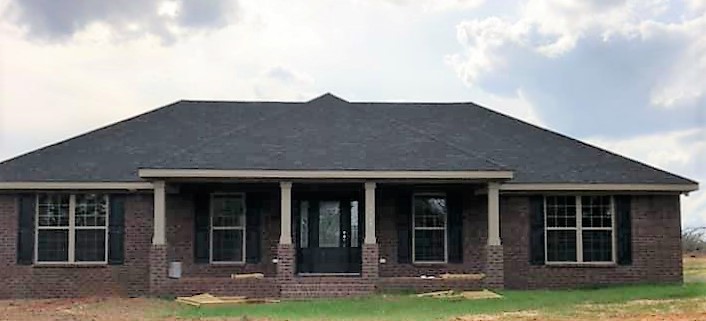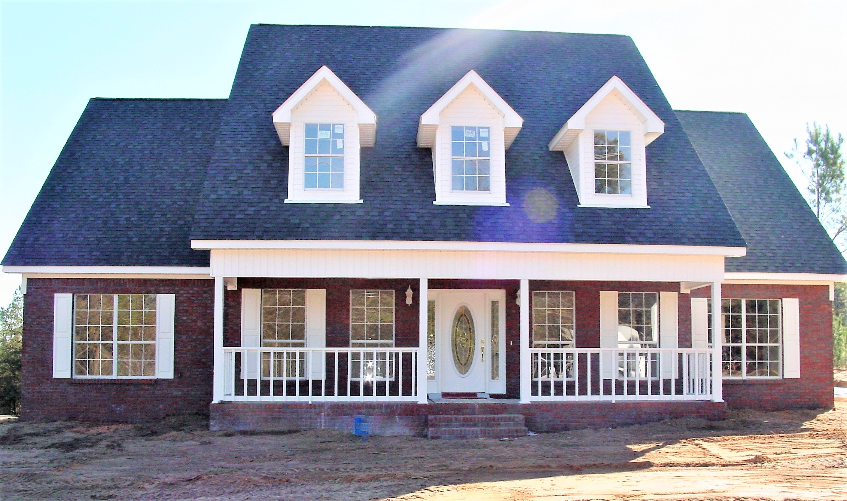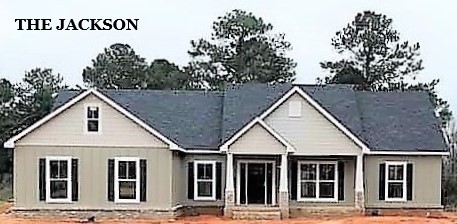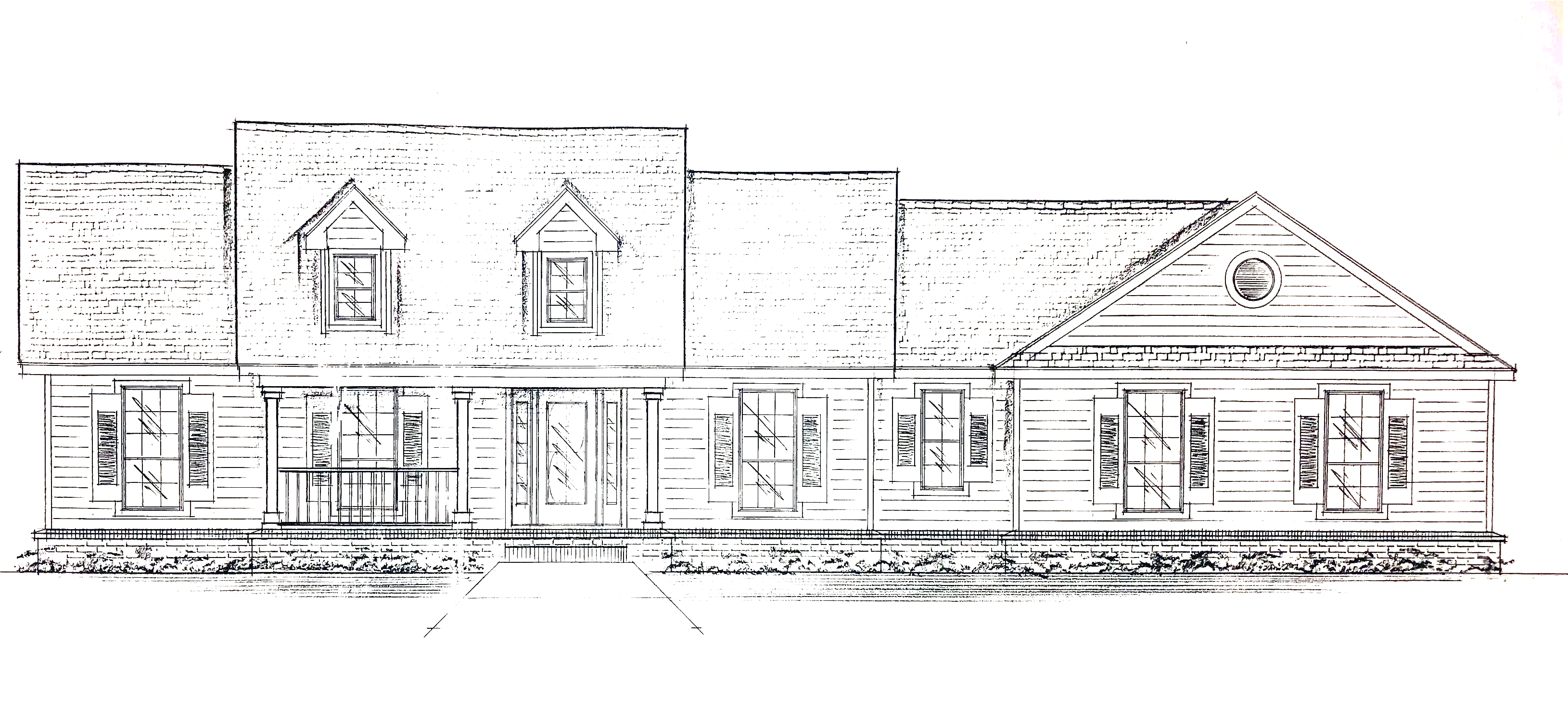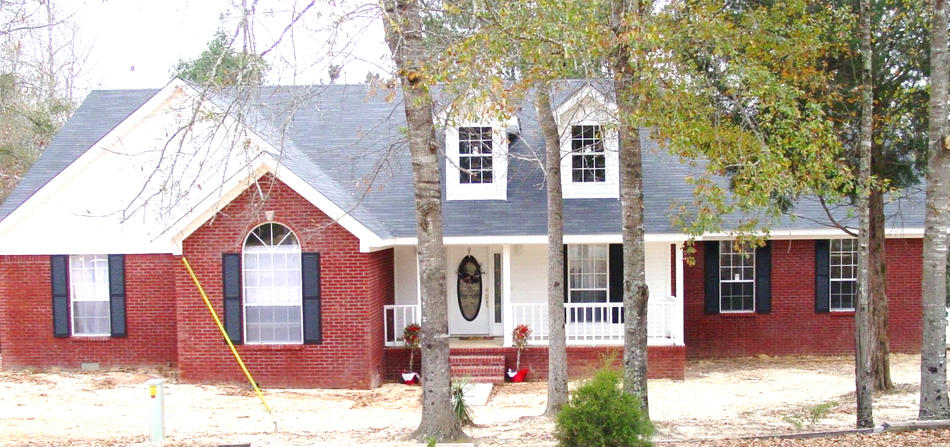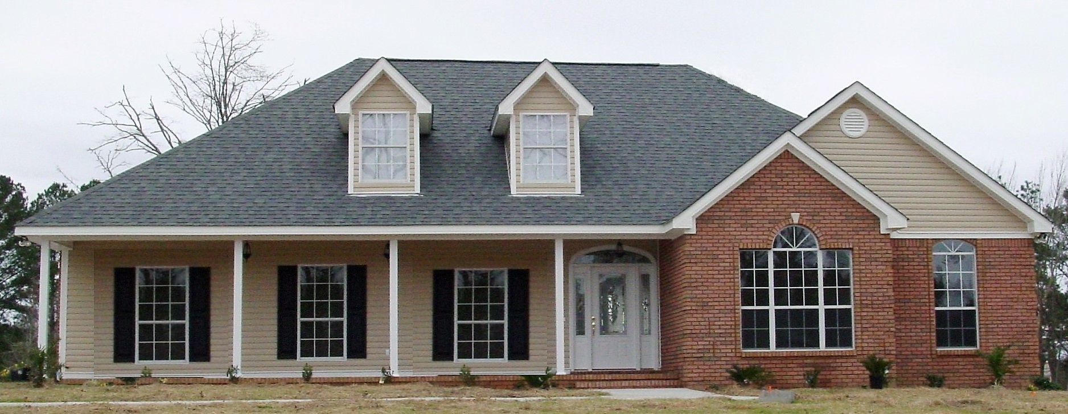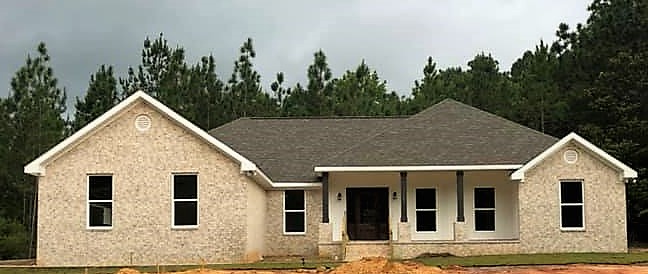Standard Features in our Homes
8 Foot Ceilings
Floating Slab Foundation (3 Block Average) Sloped Grade May Require Extra Costs
Lead Roof Boots
16″ O.C. For Ceiling Joists
24″ O.C. For Rafters
2 x12 Headers Over All Windows And Doors
R-13 Exterior Wall Insulation, R-30 Blown In Attic
5 1/2″ Base Boards, Deluxe Door Trim, & Wood Trimmed Case Openings
Water And Sewer Stub Outs Only From House
Lights In All Clothing Closets
Orange Peel Textured Ceilings And Walls
(3) Sherwin Williams Interior Paint Colors Of Your Choice
Ceramic Tile Or Luxury Vinyl Tile In All Wet Areas – Carpet In Other Areas
Ridge Vents
Recess Light Above Master Shower And Garden Tub, If Applicable
Sub Floors Glued And Screwed, If Applicable
All Homes Built On Site – No Prefab
30 Year Architectural Shingles
Garage (If Shown On Plan) Finished With Door Openers, No Floor Covering
Double – Pane Insulated Windows And Doors
All Exterior Doors Dead Bolted
13 Sheer HVAC Unit (Lifetime Warranty On Compressor)
Total Electric
50 Gallon Water Heater
Custom Built, Raised Panel Or Shaker Style Stained Cabinet DRS – Oak/ Alder
Formica Countertops
2 x 6 Sub – Fascia Standard
Wiring For (3) Tv Jacks, (3) Phone Jacks, And (2) Ceiling Fan Rough – Ins
Brushed Nickle Door Knobs, Hinges, And Faucets; 8″ Spread Vanity Faucets
Elongated Toilets
Wired For Non-vented Stove Vent Hood
One Year Limited Home Warranty
THE FEATURES ABOVE ARE STANDARD FEATURES THAT ARE INCLUDED IN THE PRICE OF THE HOME. ANY OTHER FEATURES NOT LISTED ABOVE ARE CONSIDERED UPGRADES,
WILL BE AN EXTRA COST, AND SHOULD BE LISTED ON THE FLOOR PLAN AND/ OR COST ESTIMATE SHEET.

Continental
1,900 sq ft

Cottonwood
1,668 sq ft
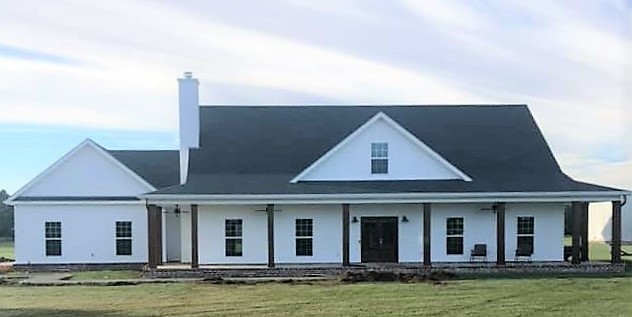
Cottonwood II
2,983 sq ft
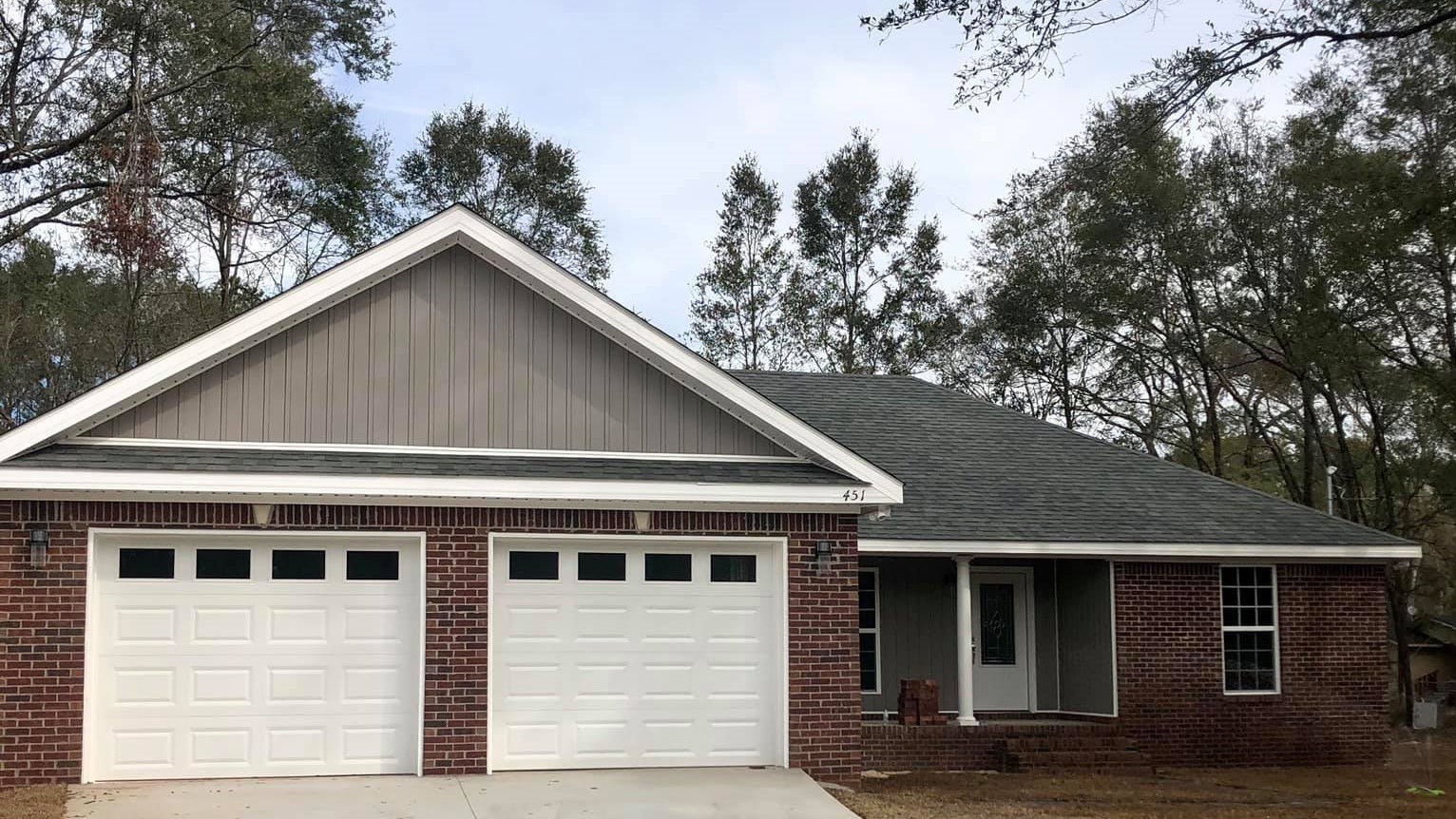
Davenport
1,568 sq ft

Summerfield
1,200 sq ft
